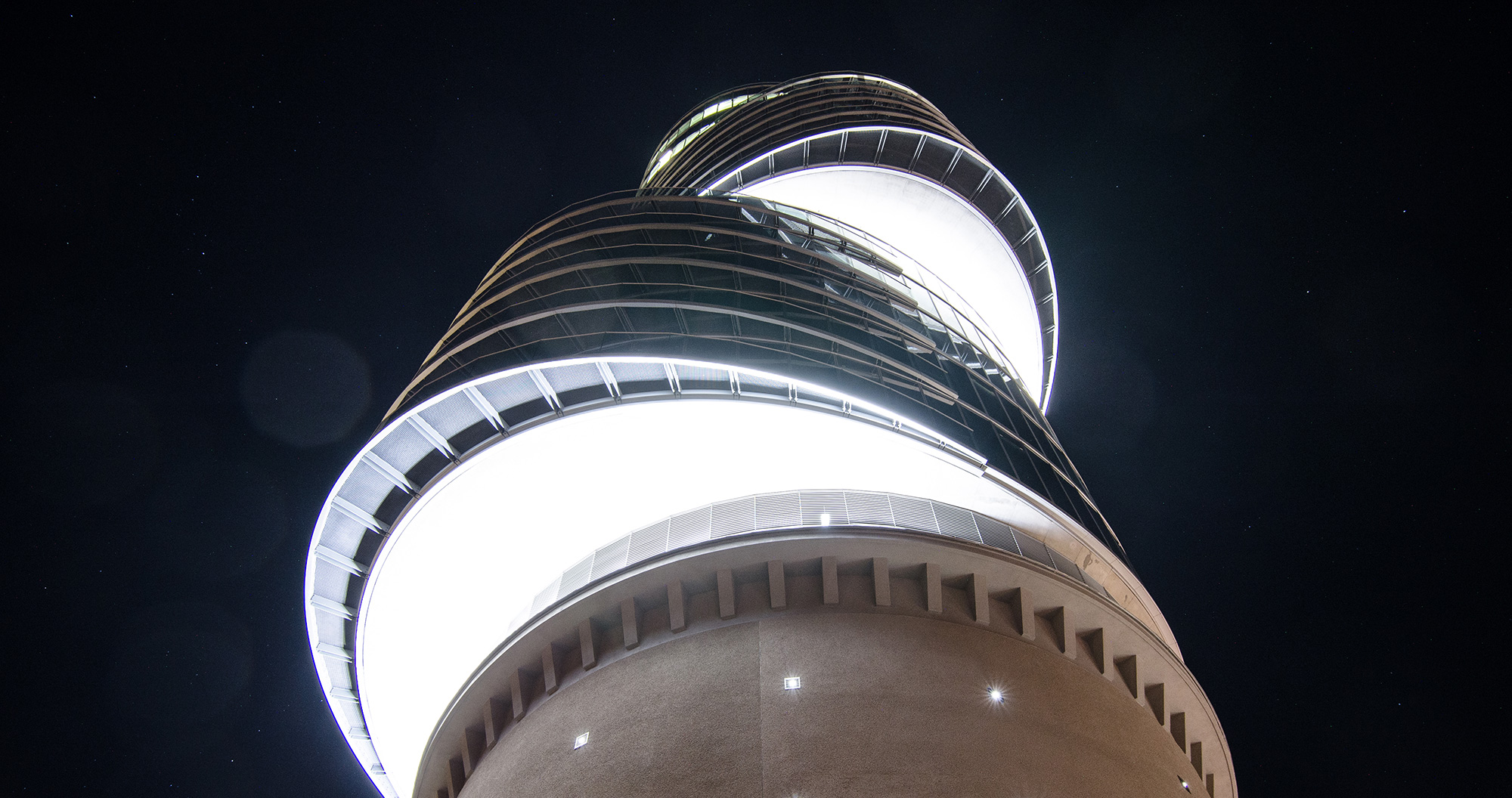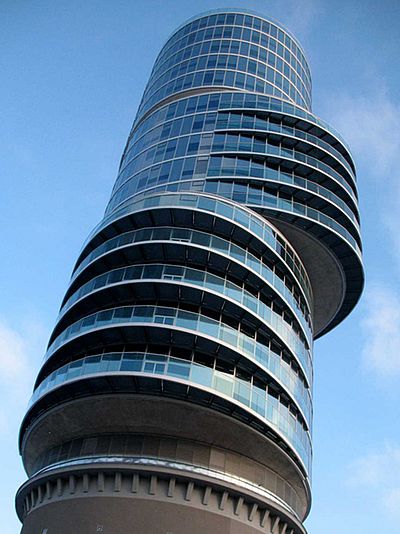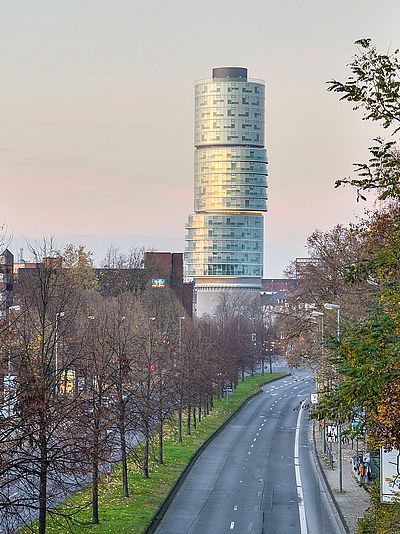Exzenterhaus
Perched on top of a listed seven storey high-rise bunker, the exzenterhaus bochum (literally translated means "eccentric house", derived from latin "ex centro", meaning off-centre) soars upwards 23 storeys (89 m) and creates a bridge from the past to the future, and not just in the ideological sense. The typical floors are combined into three packages each consisting of five floors arranged eccentrically around the massive core which is effectively the foundation for the fully glass clad superstructures. The ratio of the height of each package of storeys to the height of the former bunker is 1:1.
The floor areas with curved oval form swirl round the circular core, and are flooded with daylight through the windows that extend from the floor to ceiling. The building therefore has a bright and airy appearance on the inside. A balcony is located on every storey, on the side with more pronounced curvature. The circulation and service areas are clustered at the centre of each floor which ensures that incidental daylight is not unnecessarily wasted on these functional areas. The simple elegance and modern aspirations of the high-rise building are also reflected in the technology which reveals itself inside the building. The exzenterhaus Bochum is energy efficient due to the use of geothermal energy and intelligent facade engineering.
GU solution: special hardware for 200 motor-driven Projecting Top-Hung windows with NSHEV








