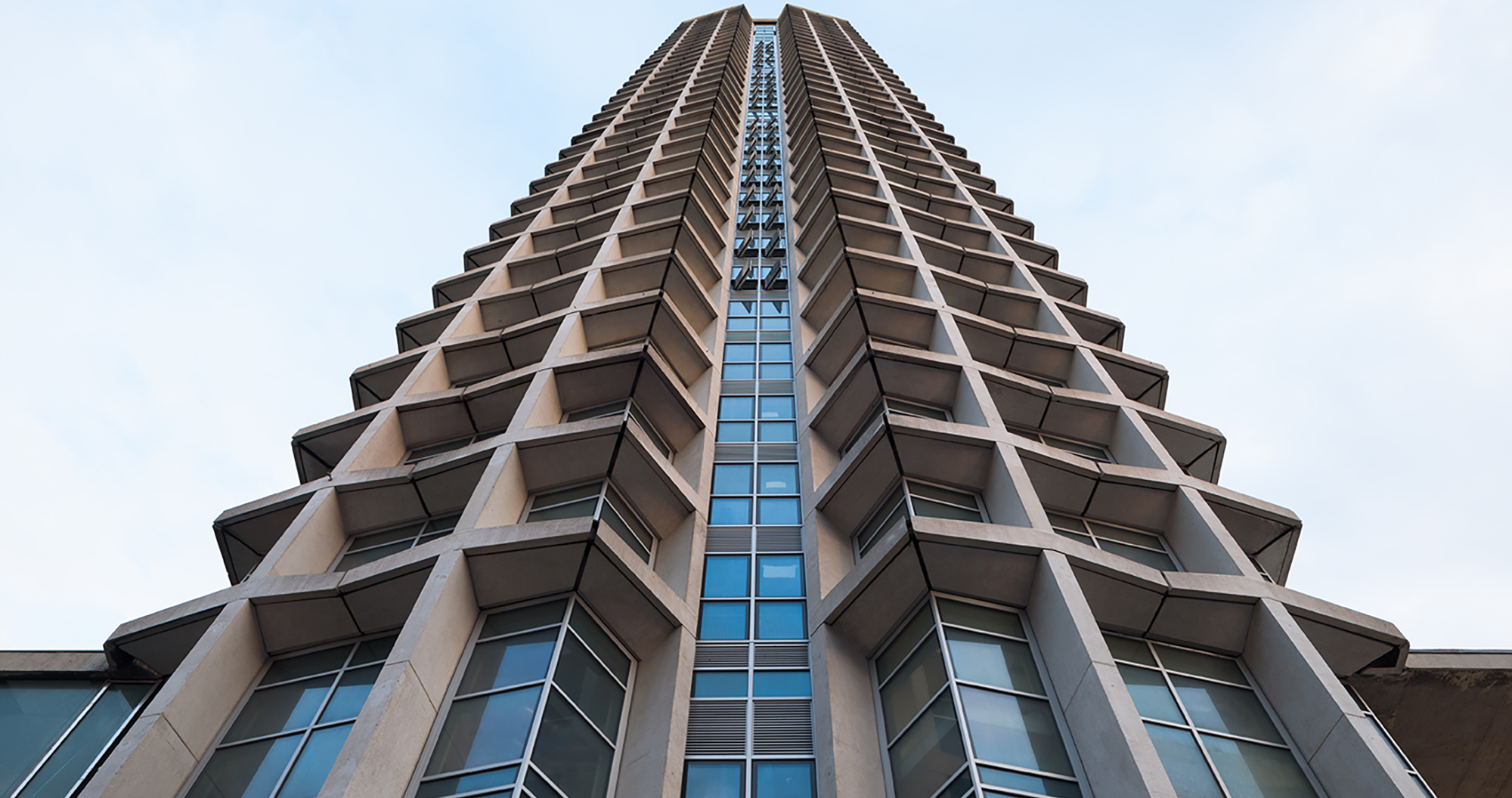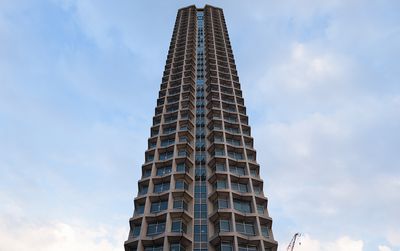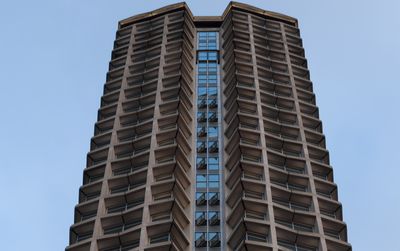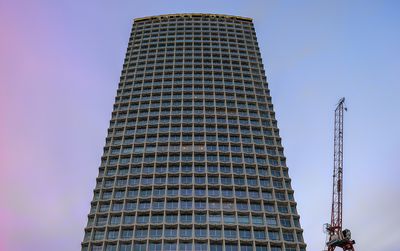Centre Point
The slim tower is buttressed by a visible pillar construction and has slightly convex end walls. The narrow side views are recessed in the middle with sloping projections. An open concrete staircase leads from the west side on a projecting platform to the original entrance.
Centre Point was built between 1963 and 1966 and stood empty since its completion until 1975. The building was occupied by squatters for a short time in 1974. In 1995, it was listed as a historic building. In 2015, the office space was converted into luxury apartments. The tower was one of the first and thus most prominent skyscrapers in London during the 1960s years and therefore an important city landmark.
The special technological innovation was the use of finished parts which were hung up on the frame without using frameworks: It was the first tall building in London which was built this way. Bulletproof glass with metal fittings were used for the connection block, and is a very early use of this material in Great Britain.
GU solution: approx. 1,500 Projecting Top-Hung hardware, hardware for 300 outward-opening Turn-Only windows with rotary-sliding hardware in a mullion-transom facade
Leave no questions unanswered
Do you have questions about this object and the solutions used? If you need advice on project solutions by GU group, just get in touch.









