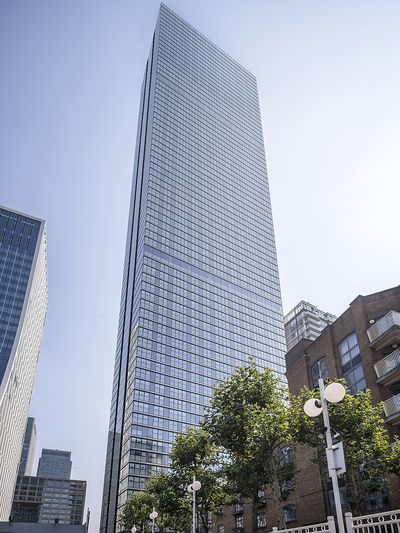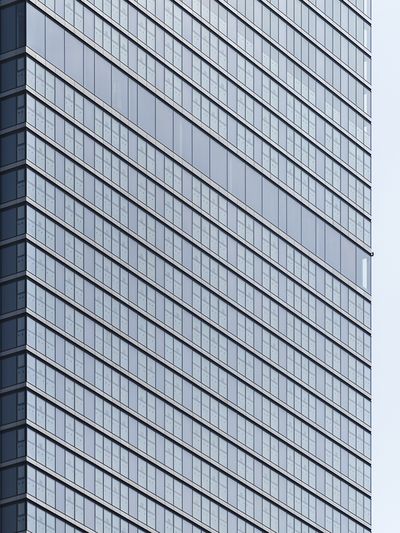Landmark Pinnacle
At 239 metres tall, Landmark Pinnacle is one of London’s tallest residential buildings and is located directly in Canary Wharf. It completes the Landmark trilogy of towers, consisting of the 45-storey Landmark East and the 30-storey Landmark West. In terms of the number of usable floors, it is the UK’s tallest residential building.
The tower is at the end of one of the longest docks on the Isle of Dogs, which means that most of its apartments enjoy unobstructed views over local landmarks and the London skyline.
The award-winning architects Squire and Partners designed both the architecture and interior of the Landmark Pinnacle. This ensures that all exterior and interior elements are consistent and in keeping with one another.
The building is designed with clean, straight lines to create a cohesive marker for the end of the dock. A triple-glazed facade forms a continuous skin, which houses the apartments within private domestic glass extensions; there are also three floors with community amenities, including a rooftop garden, gym, lounge-style dining facilities, cinemas and playgrounds, and a striking pavilion that has a public café with an indoor and outdoor play area for families on the ground floor and on the roof, which rises up at an angle from the ground floor to create a pocket-sized park with views over the adjacent dock.
GU solution: Tilt&Slide hardware
Leave no questions unanswered
Do you have questions about this object and the solutions used? If you need advice on project solutions by GU group, just get in touch.








