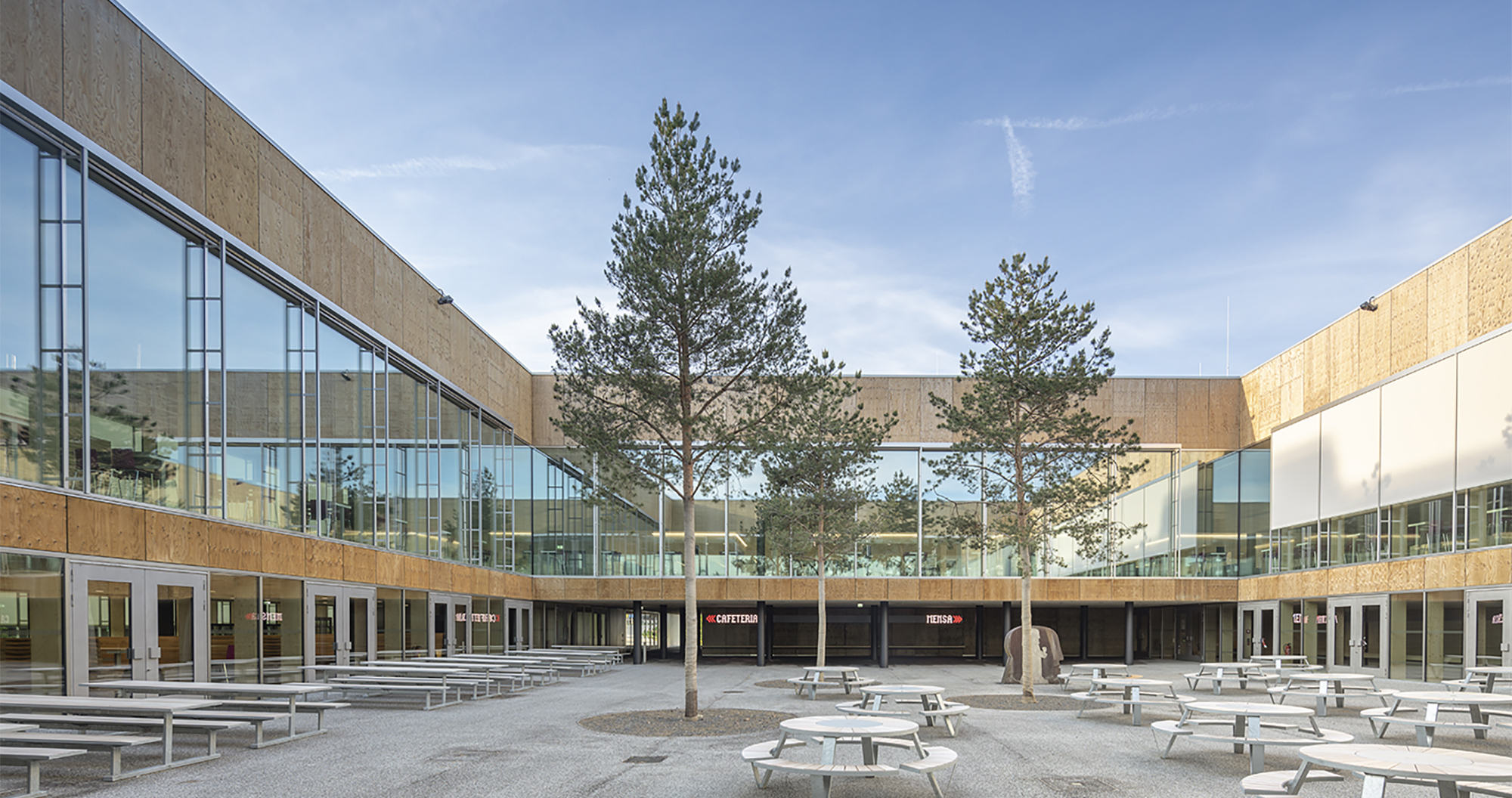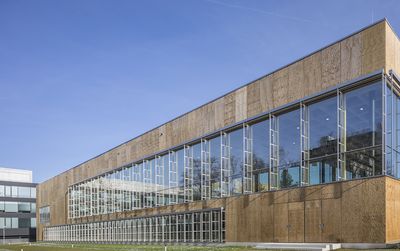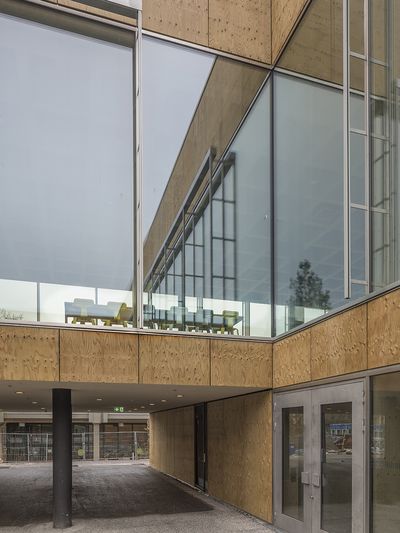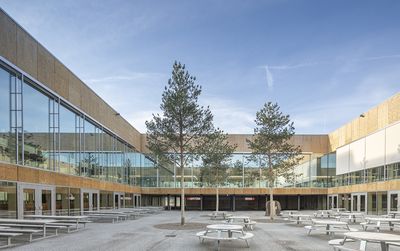Refectory on Garching campus
The new refectory on the Garching campus has a main usable area of over 5,000 sqm and will "get a different character than the buildings that are located in Garching," says architect Andreas Meck. The building will have a "flat, wooden outer shell. Quite deliberately. Because this is a material that – in this form – does not yet exist on the campus.
A refectory has to fulfil high functional requirements. Up to 7,000 meals produced within a few hours; 1,500 seats in a large room. The flow of visitors must be directed in a sensible and safe way when the students come, decide what to eat, pick up the food, eat it at the table and then go out again.
In terms of constructione this is a challenge. A room in which 1,500 students can eat needs a certain size, it has certain spans, the whole technology has to be accommodated in this construction. In addition, such a refectory is an important place of communication within a university and a campus. This is where the students meet, where the exchange takes place. The refectory must therefore be given a special form in order to meet this requirement.
The refectory has a flat, wooden outer shell, unlike all other buildings on the campus. This gives the Mensa a special status as a counterpart to the other very technically oriented buildings.
The inner courtyard is a special feature of this building. The dining room is on the first floor, which is glazed on all sides. From there you can see the inner courtyard, which divides this large dining room into several smaller rooms. One can see from all sides over this courtyard to the other side where the other students sit. Source: Meck Architekten
Where many people come together, security must be planned. BKS supplied the panic locks and escape route control units for the doors in escape and rescue routes.
GU solution: escape route control units, panic locks, motor-driven shoot-bolt lock, push bars









