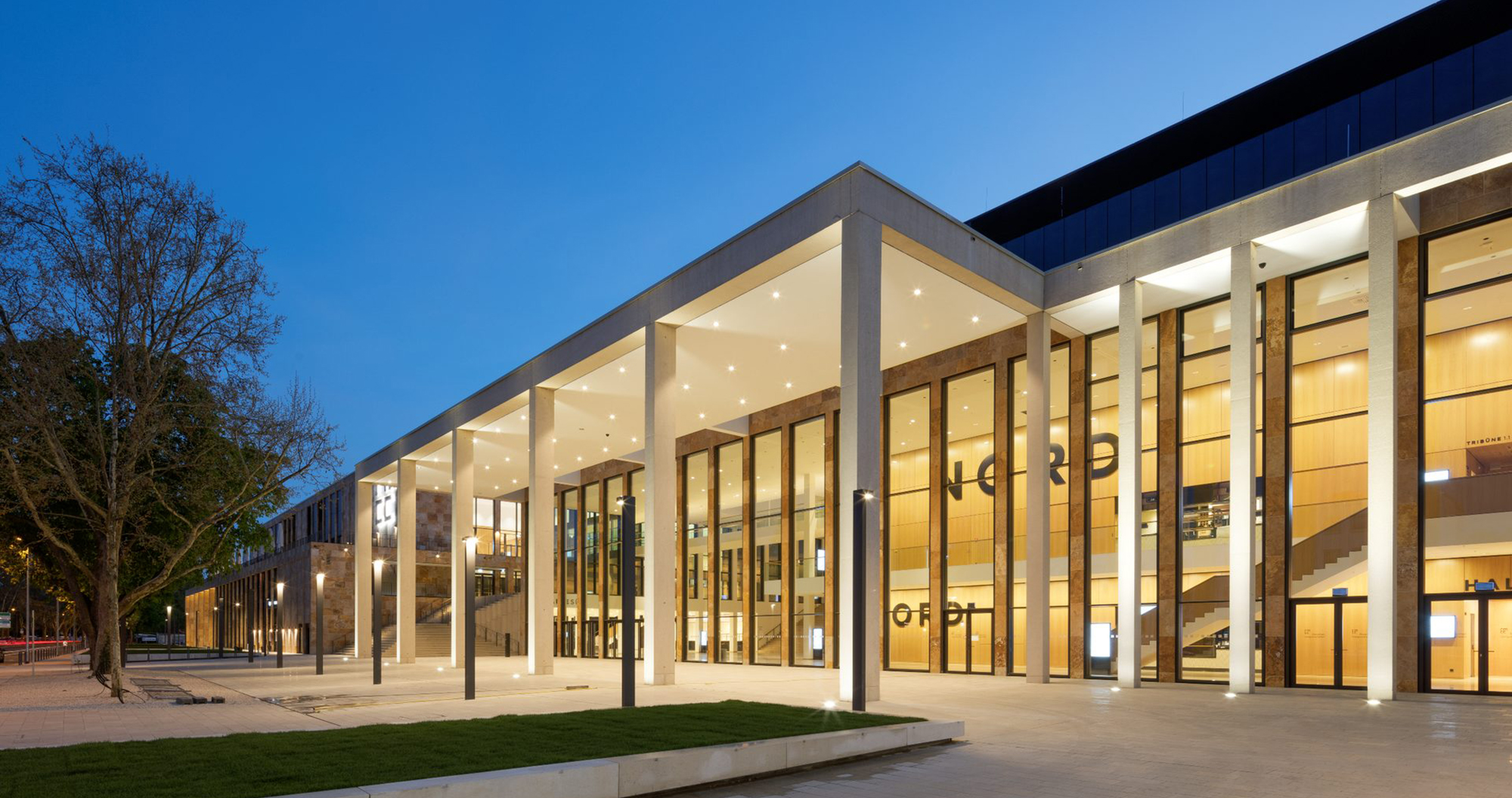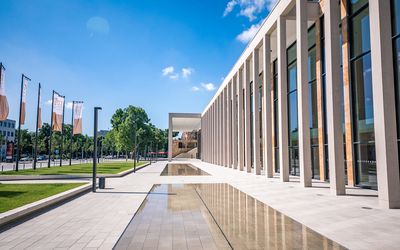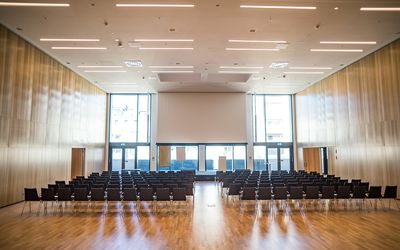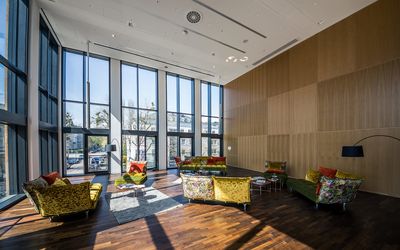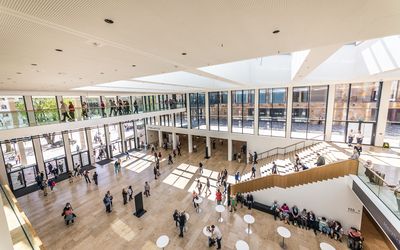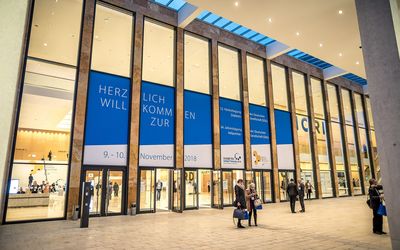RheinMain CongressCenter
The RMCC was designed by the architectural firm Ferdinand Heide in Frankfurt am Main, Germany. It was the openness, transparency, daylight-filled building, among other things, that caught the imagination of the judges during this architectural competition. From a town planning standpoint, the building blends seamlessly into its urban environment. In terms of construction, structure and materials, the facades project the qualities of the internal spaces to the outside, and take their cue from the large buildings of the regional capital. Using natural stone, timber cladding and metal glass elements, a dialogue is established between the new building and neighbouring museum and ministry. High colonnades wrap round the building on all sides in response to the 'Kurhaus' (former spa house), 'Staatstheater' (State Theatre) and Bowling Green. These projecting colonnades, the public entrance and green spaces connect the building to the city.
The RheinMain CongressCenter reveals its exquisite beauty at many points, both on the inside and outside. The Turkish travertine of the columnar facades sharply contrasts with the artificial stone of the floor; a striking visual effect.
Light is important for our well-being, because it affects many of our biological functions such as mood, attentiveness and energy balance. All event rooms in the RMCC therefore have natural light. This is achieved either directly by floor-to-floor or floor-to-ceiling glazing or fanlights in the roof, or indirectly by linking rooms, such as the loggias that offer glimpses into the north hall. Here, light planning, materials and architectural design go hand-in-hand. Light parquet flooring and timber cladding lend the rooms an even more inviting appearance and create a pleasant setting that is conducive to conference events.
Source: www.rmcc.de
GU solutions: swing-door drives, BKS panic locks, motor-driven shoot-bolt locks, push bars




