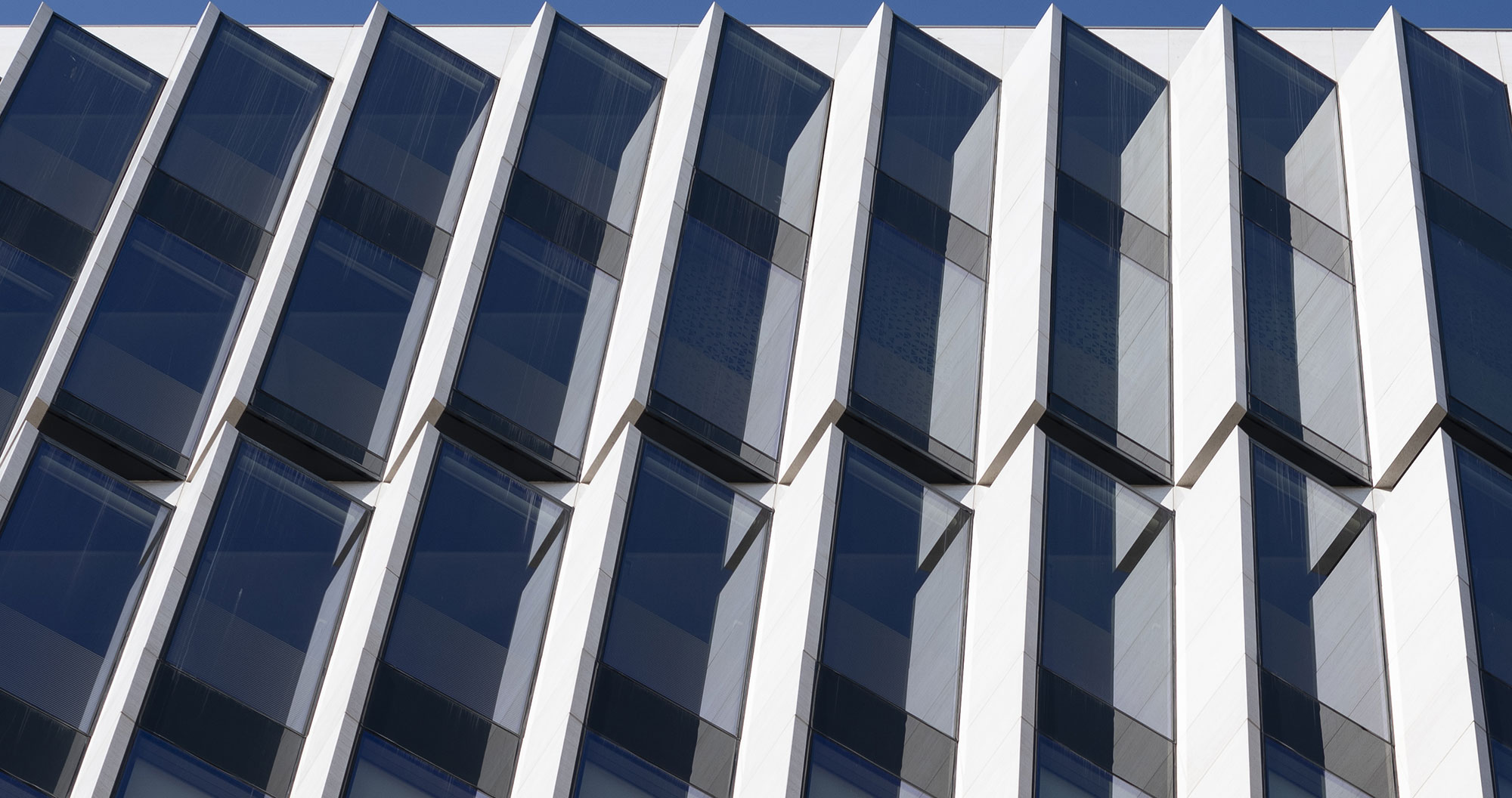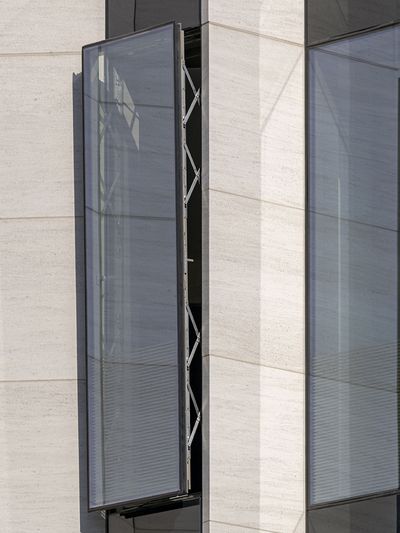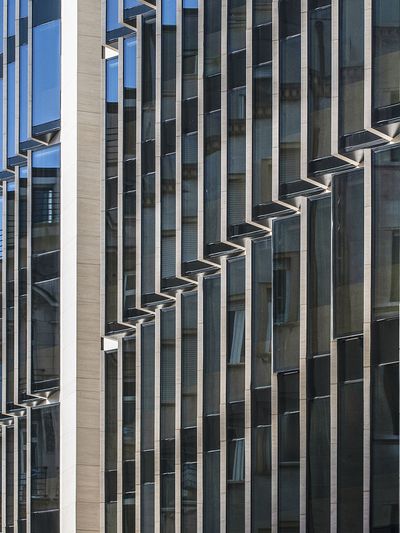Royal Hamilius
Royal Hamilius is a large mixed-used project in the heart of the City of Luxembourg, which was developed by Codic International. The aim of the project is to improve the fabric of the city, expand the city’s vibrant, historic heart, and create a new destination close to the UNESCO World Heritage Site in Luxembourg old town. By creating a dynamic mix of places to work, live and spend free time, the area on the outskirts of the historic centre will be transformed into a vibrant neighbourhood with an array of social and civil spaces. It is an important hub in the city’s bus and tram network and contains a department store, offices, commercial spaces and apartments that come together to create a lively neighbourhood.
Designed as a gateway to the city’s historic district, the project is bordered by the historic Hotel des Postes, which forms the backdrop to a new urban square. The arrangement of the buildings keeps the main visual axis along the Grand Rue and Avenue Monterey and reflects Luxembourg’s existing urban identity by emulating the variety of space. At the end of the Grand Rue, there is a 9,000-square-metre department store with a public roof garden that offers panoramic views across the city and provides a new destination for visitors and locals alike. The design aims to increase the permeability of the urban setting with the transformation of Rue Aldringen into a pedestrian zone and the creation of several paths through the site towards the city centre.
The project stands out with its impressive level of sustainability and is hoping to achieve BREEAM Excellent status. This includes a thermal labyrinth – an innovative passive ventilation system that draws warm air from outside through labyrinth-like concrete chambers under the cellar ceilings and uses the concrete’s high thermal mass to cool the air before feeding it into the building. The consistent use of stone runs like a thread through the entire project and all buildings have been provided with green, accessible roofs.
Source: Foster and Partners
GU solution: Parallel-Projecting windows with laser monitored pinch point protection








