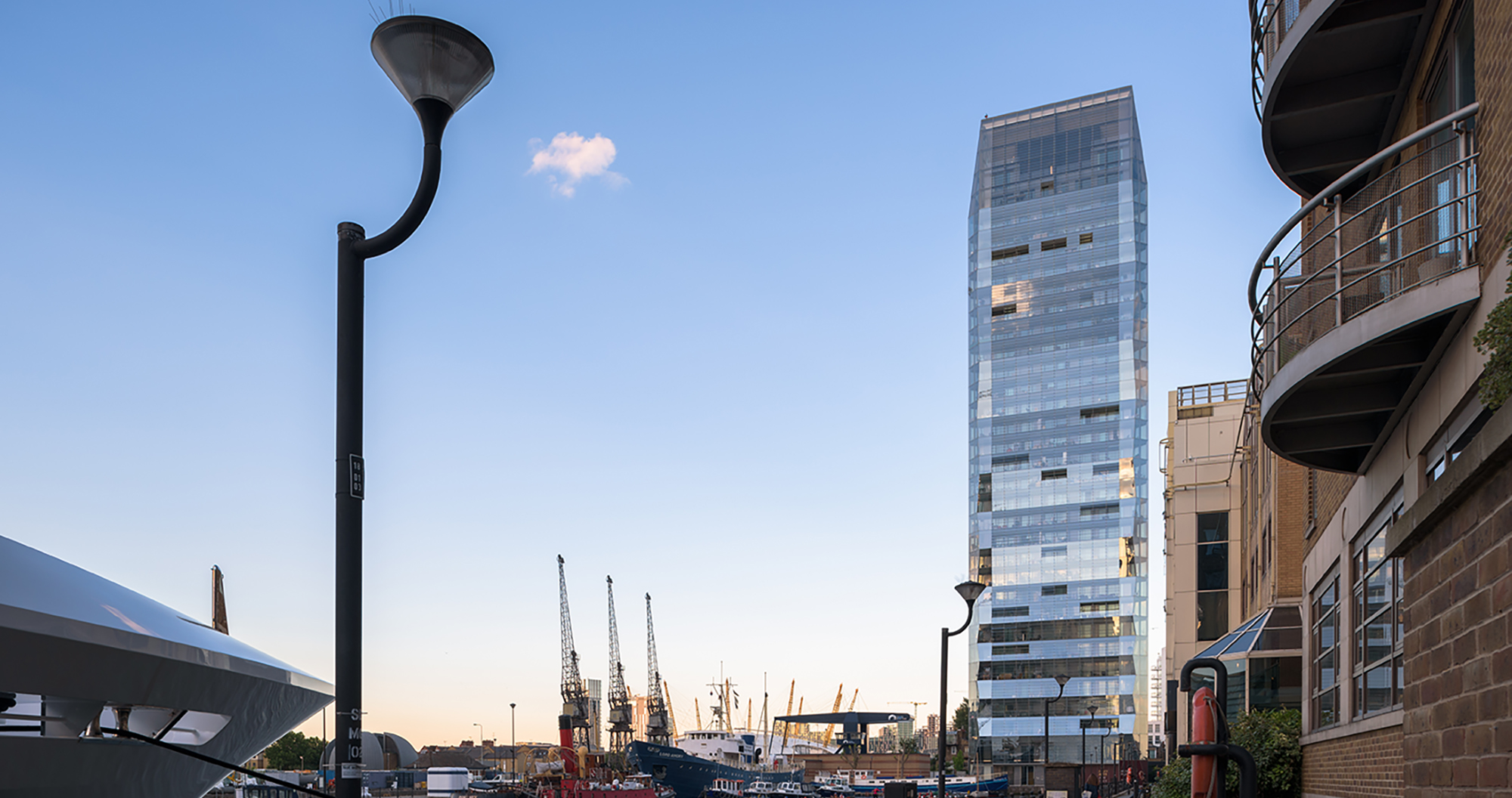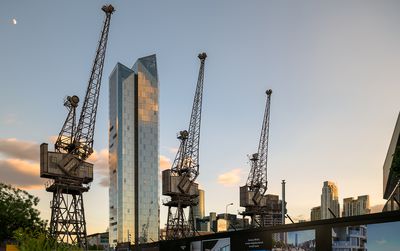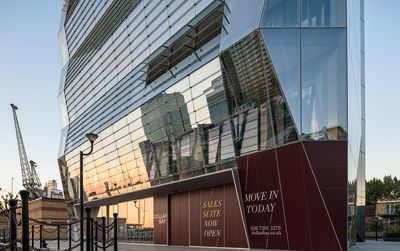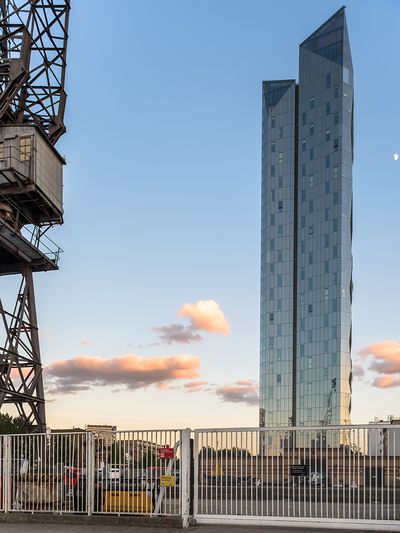Dollar Bay
A fitness studio with a view of the dock, a private garden with a children's playground, underground car park spaces, bicycle parking spaces and a 24 hour janitor service are part of the facility.
The distinctive crystalline shape of the building is based on an ingenious plan. The tower is divided into two primary structures which are connected by a central spinal structure with the larger part oriented westwards and the smaller part oriented to the east. The structural shape of the tower minimises the floor at the base and creates additional space as a public space.
Like a lighthouse, Dollar Bay is a highly visible landmark for the new urban development and is a prominent addition to the skyline of Canary Wharfs. There is a marvelous view of the Thames from here. The public space offers a scenically arranged frame, seats in the open air and a cafe.
The building received an award for sustainable building with features such as the domestic glass extensions which act like a thermal buffer zone to the fully glazed building. These features create its own microclimate which reacts to all weather conditions and offers natural ventilation. It is the first time that London dock water has been used for the cooling system of a residential building and also helps to retain the slim appearance of the building, since no unsightly and loud facility is visible from the outside. The new energy efficient cooling system is designed so that it cuts costs and reduces the CO2footprint.
GU solution: Special drive for Tilt-Only windows which make a pivot and position-based checkback signal possible in connection with the GU control unit. The control unit evaluates the information of the drive and converts it for the customer-provided KNX system (BUS system for building system automation) and manages the communication between the two controls.
In addition, special window restrictors are installed in the Projecting Top-Hung window.









