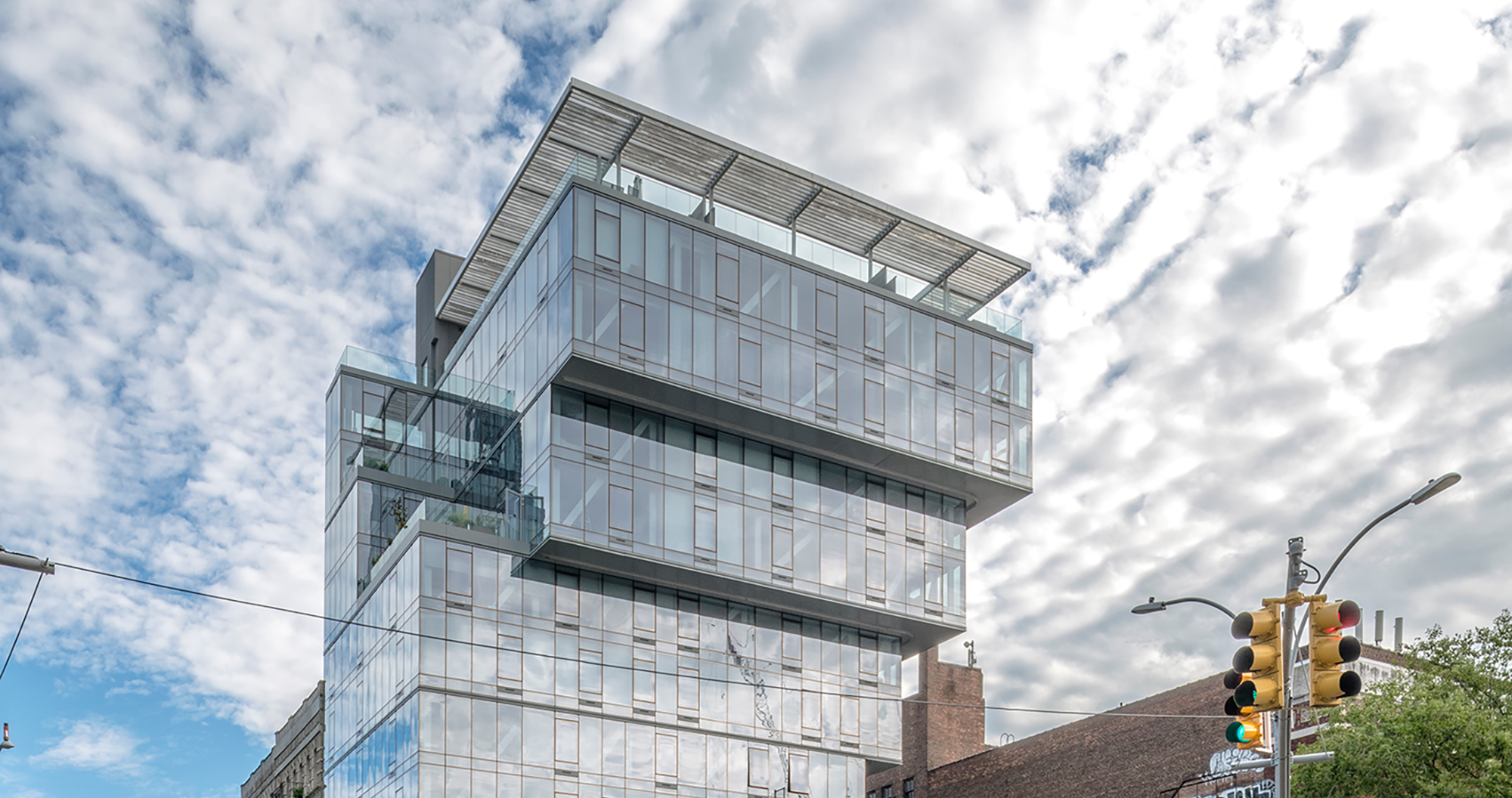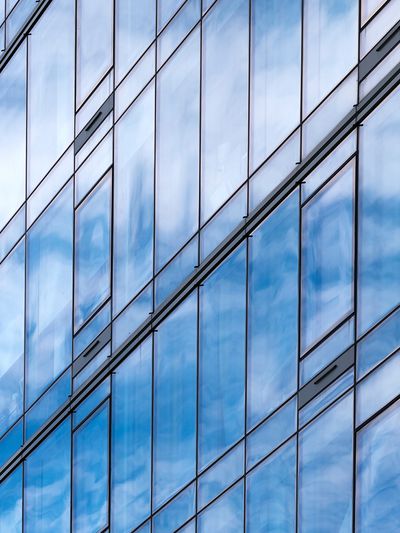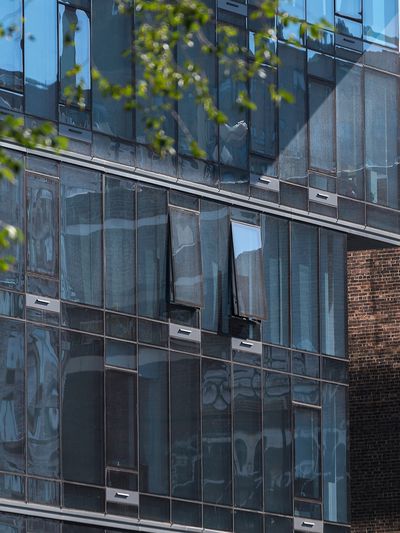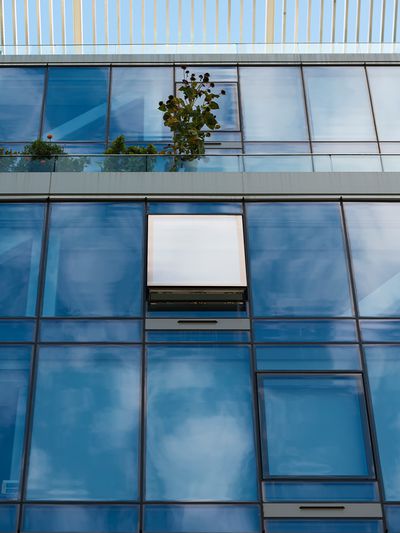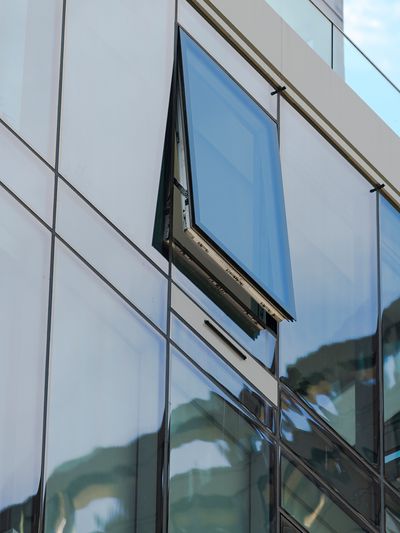100 Norfolk Street
Small base - increased living space through projecting upper storeys. The 12-storey building is in one of the most interesting and most diverse districts of New York City. It uses the space above the surrounding lower buildings and is described as an inverted "wedding cake".
The land areas in the densely populated Lower East Side of Manhattan are limited. The architects have made a virtue from this dearth and designed the 12-storey building so that the upper self-supporting storeys have more square metres of living space than would be possible on the ground floor. This has created a new understanding of what constitutes urban house building.
The building volume was designed as the stacking of 2-storey boxes. Each box has a self-contained structure which is supported Each box has a separate structure which is sustained by circumferential crossbeams.by circumferential crossbeams. They have become a signature of the building. The overhang at the top means larger apartments as the height increases.
This building construction maximises the green roof surface for the building and produces two large external surfaces. The nearly 500 sqm building roof as well as a 200 sqm housetop terrace on one of the neighbouring buildings are used as public and private green roof terraces. Visible from Delaney Street and just around the corner from the Williamsburg Bridge, 100 Norfolk is becoming an iconic addition to the skyline of the Lower East Side which is the passage between Manhattan and Brooklyn.
GU solution: Projecting Top-Hung hardware
The window sash dips downward slightly when opening outward and remains in any opening position. The Projecting Top-Hung function in windows offers considerable functional and aesthetic advantages in many building projects. The external appearance of a all-glass facade can be made extremely homogenous by using this window.
With a Projecting Top-Hung window system, you have a variety of possibilities to create aesthetic facades.




