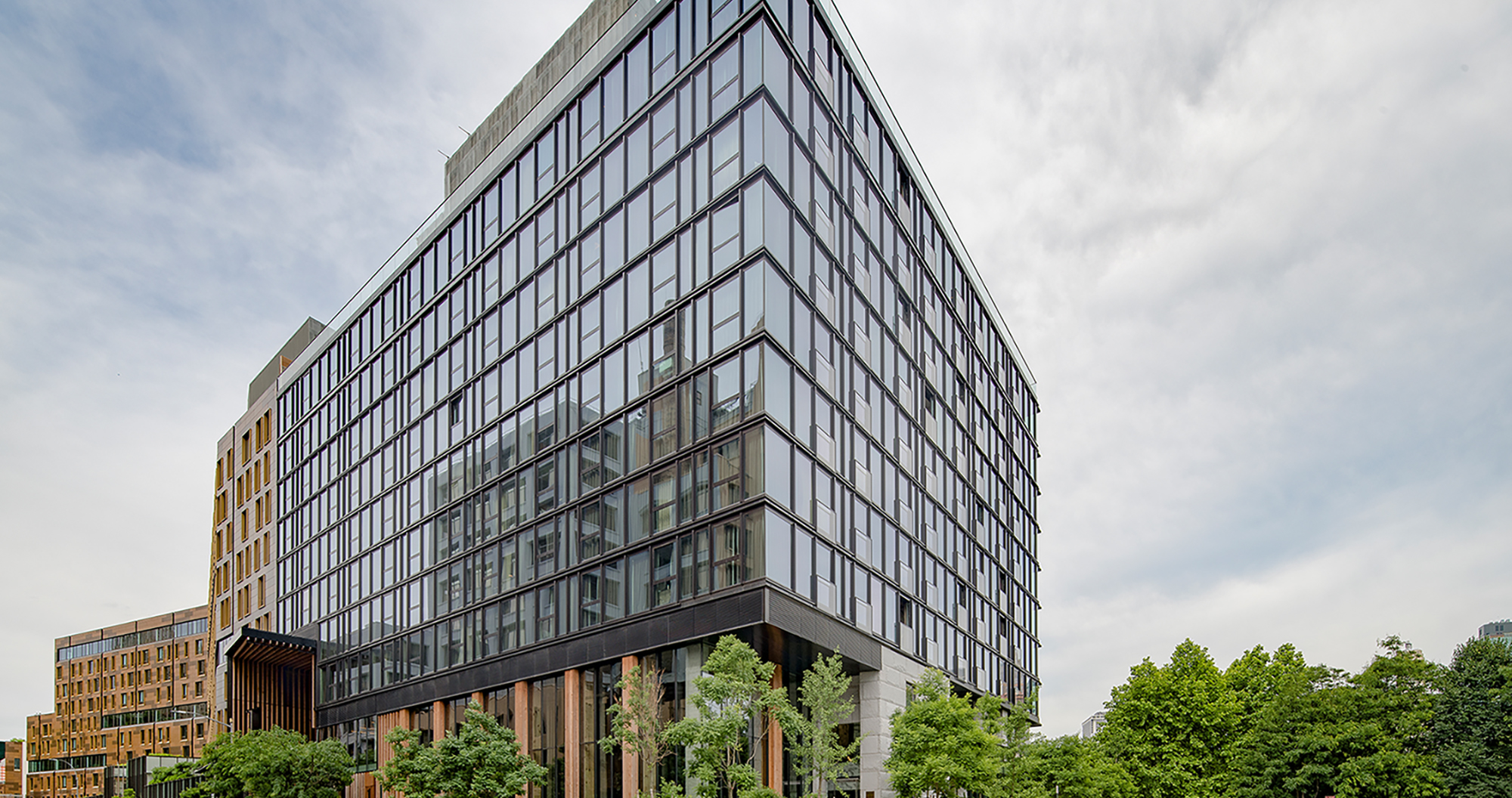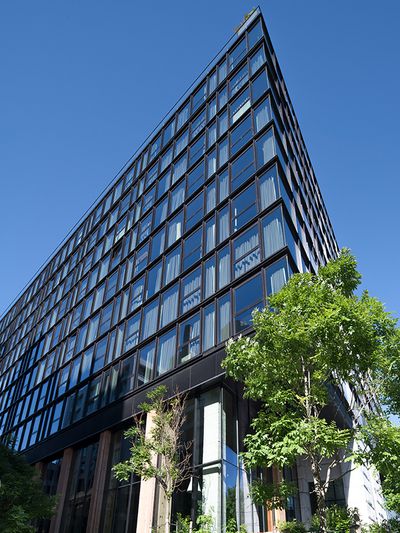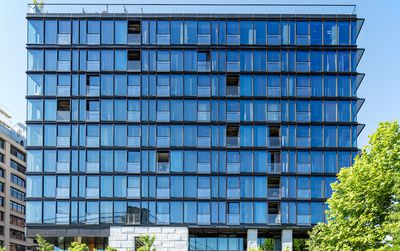Pierhouse Brooklyn Bridge
Brooklyn Bridge Park is a popular park on the water's edge containing leisure and recreation facilities. The building was originally a harbour facility. In order to finance the annual operation and maintenance budget, the park contains commercial and residential areas. The Pierhouse is one of these.
The Pierhouse is a ten storey building complex which accommodates a hotel with 194 rooms and 106 owner-occupied apartments. The complex has rooftop gardens and is located at the Brooklyn Bridge Park on the East-River close to the Brooklyn-Bridge. The public can access the park through the building complex.
The Pierhouse is a campus consisting of three separate buildings with a shared mechanical, electrical, sanitary and fire protection facility and continuous 33,528 m2 'bathtub' foundation supported on 1,200 piles driven 30 metres into the rock. As organising principle, every segment of the residential building consists of an orthogonal grid with repeating 4-metre column bays. Repeating the structural grid and components of the interior fittings leads to greater efficiency with otherwise highly individualised interior fittings.
The construction of the Pierhouse represented an opportunity to link the past to the present. Where warehouses once blocked access to the river, the Pierhouse is now the gateway to the park. Where once the cliffs of Brooklyn Heights extended to the river, Pierhouse now carries the landscape of the park through to the Brooklyn Heights Promenade. Where brownstones (typical American houses made of brown brick) characterised the busy neighbourhood and the white granite of the Brooklyn Bridge Piers were a reflection of outstanding design, Pierhouse harks back to the resourcefulness and creativity of the past and reconciles it with the requirements of the future.
GU solution: Tilt&Slide hardware








