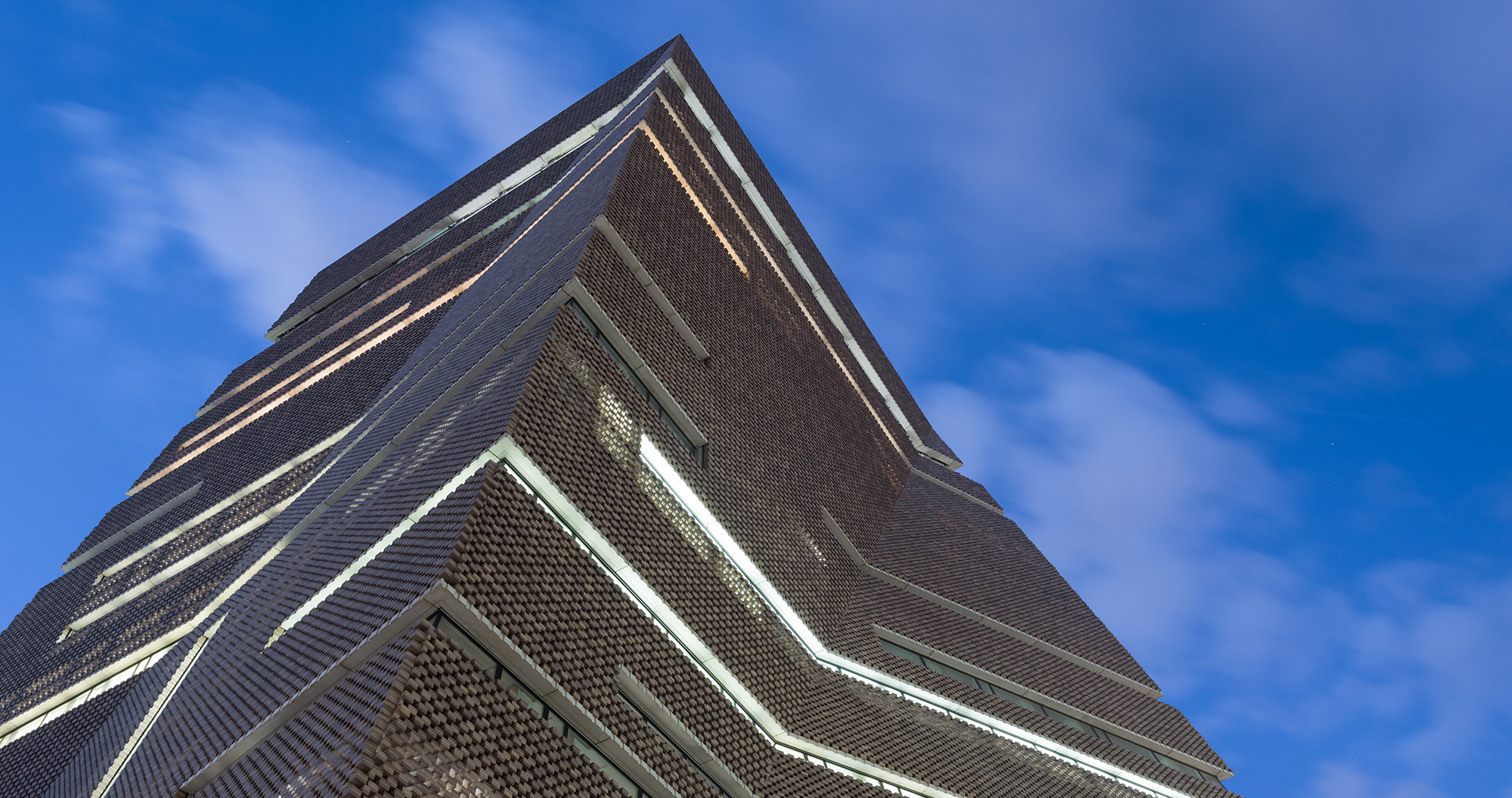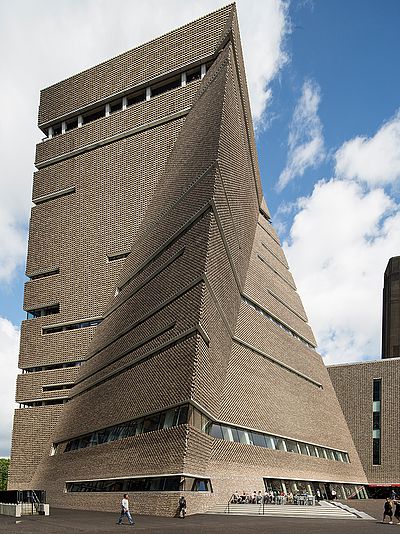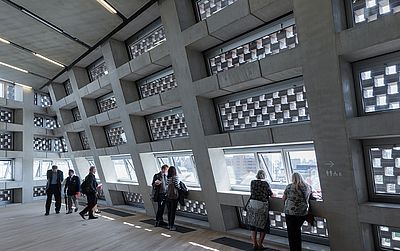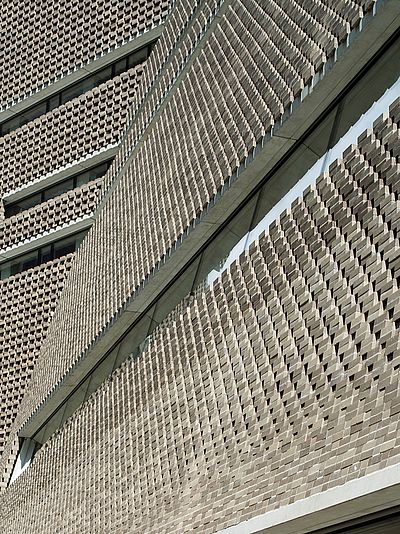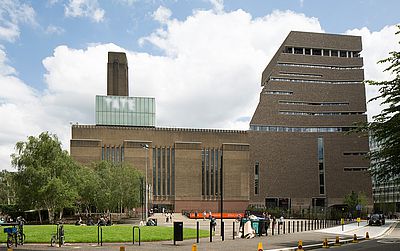Tate Modern Annexe
Two converted oil tanks of the former power station now provide the foundation of the Switch House. The original architects of the old Tate then designed a 10-storey building to be built on top of these 'foundations'. A pyramid-like tower that rises between the surrounding glazed residential and commercial buildings The curtain wall consists of offset-stacked bricks, a reference to Giles Gilbert Scott's original Bankside Power Station, regularly interspersed horizontally with strip windows. The translucent brick envelope creates a pleasant lighting mood.
Four of the ten storeys are connected via curved concrete stairs and provide space for art. The upper storeys accommodate event studios, offices, a restaurant and a lounge for Tate members. Visitors to the terrace on the tenth storey enjoy a view across the Thames of St. Paul's Cathedral and the London skyline.
GU solution: in cooperation with a market leader for innovative building envelopes, GU developed and installed detent and restrictor stays for the low-height, inclined Tilt-Only and Top-Hung windows. On the west side of the building there is a brass revolving door from GU Automatic.




