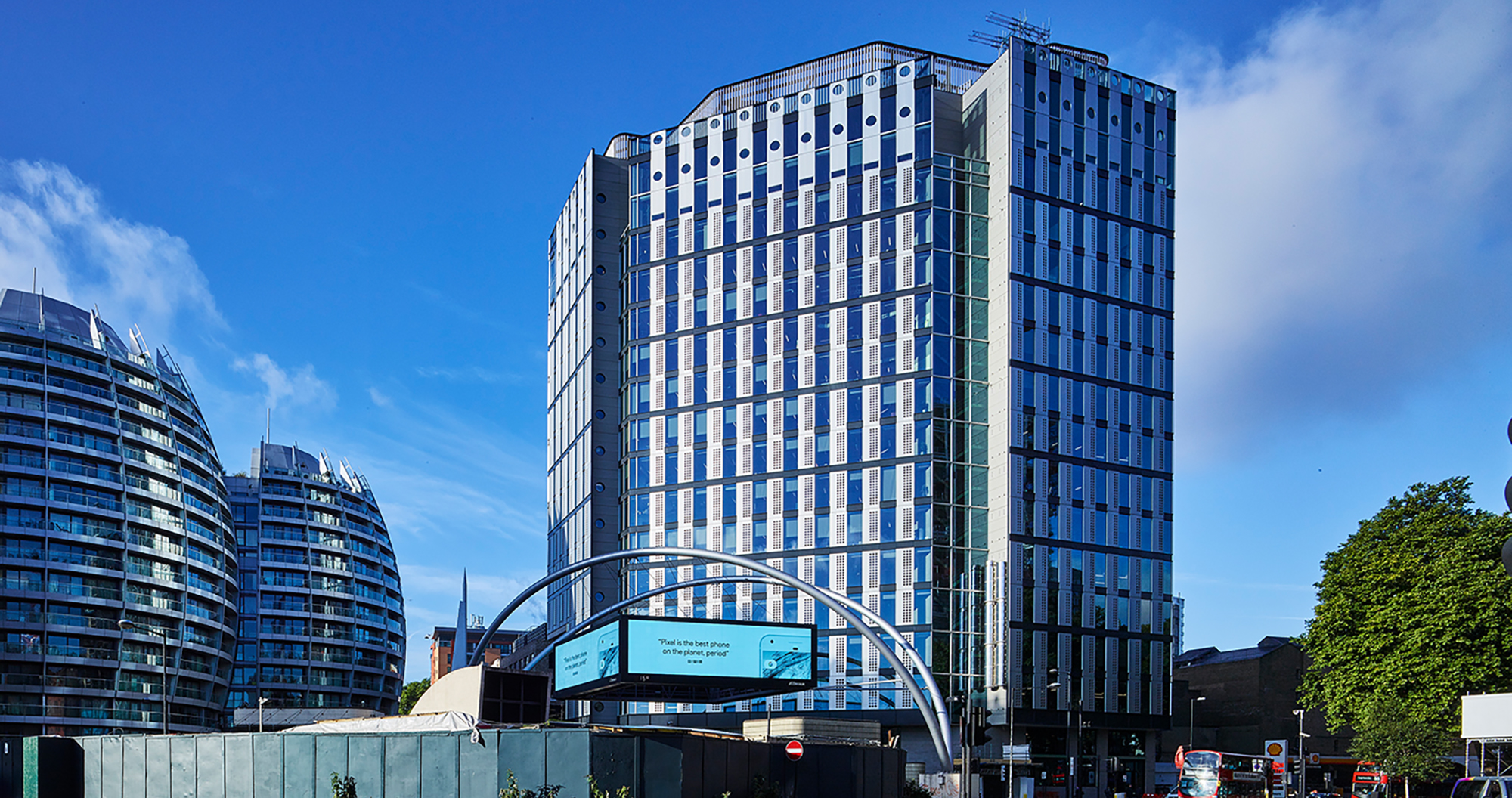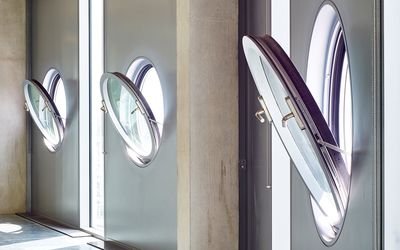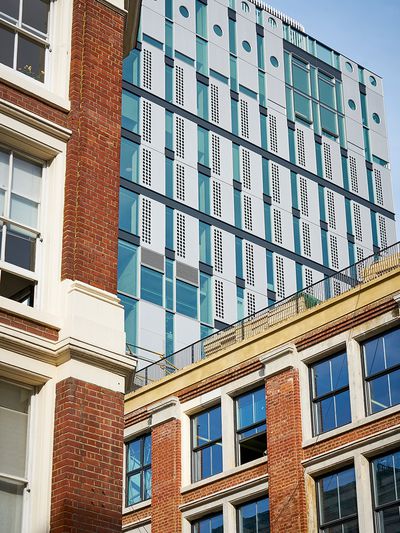White Collar Factory
There is a 150 m roof running track on the sixteen-storey tower. Together the buildings form an eye-catching landmark for Old Street and create a new, more accessible district which references the lanes and corridors of the historical town centre.
The mixed-use development comes as the result of an eight-year research project under the management of AHMM Director and the directors of the building contractor Derwent London in cooperation with the engineering offices AKT II and Arup. This study examines why storehouses and factory buildings from the 19 century are so long-lasting and how these structures can promote and inspire sustainable development. They defined the five key elements: high ceilings, deep levels, modest passive facades, concrete structure and intelligent maintenance which are to form the basic principles of the White Collar Factory.
The architecture of the new tower uses concrete in multiple ways. The concrete not only forms the building but also delivers the thermal mass, carries embedded cold water pipes and provides an expressive finish on the inside and the outside. Planking concrete surrounds the building at road level. The upper level has glazing with metal plates which are punched with "portholes" and framed with anodised aluminium plates. The building envelop stretches over the overall height of the roof to protect the roof running track. An inner shield made of cedar wood protects the roof-top installation and the bar.
Designed to withstand the expected consequences of climate change, the passive systems are optimised with concrete slabs. The custom-built "Concrete Core Cooling" system heats and cools. The glazing varies depending on the orientation of the tower, most are oriented to the north, fewer to the east and west and the least to the south. The opening windows provide 70 percent of the natural ventilation to the floor so that the user has full control over his own environment. A two-storey bicycle centre provides space for almost 300 bicycles in the basement. The development has been rated with EPC A, BREEAM Outstanding and LEED Platinum.
GU solution: Special hardware, including for the porthole windows, the inward-opening motor-driven Top-Hung windows, the inward-opening Turn-Only windows with concealed hinges for sash weights up to 300 kg, individual handle design as per the architect’s specifications.








