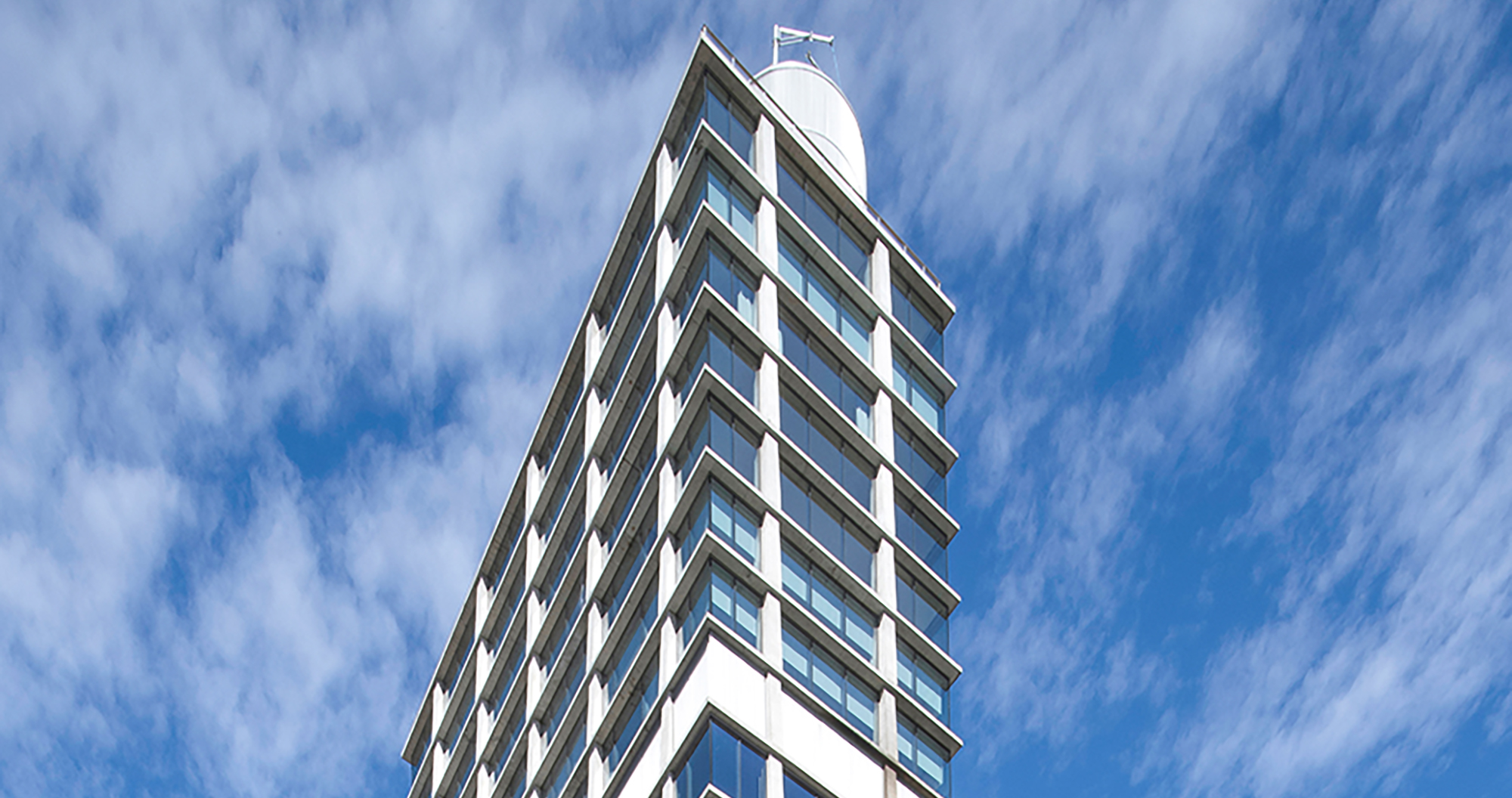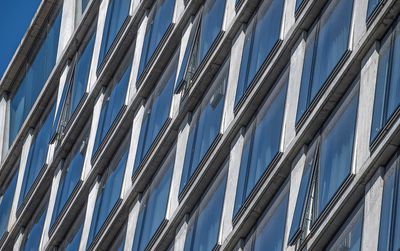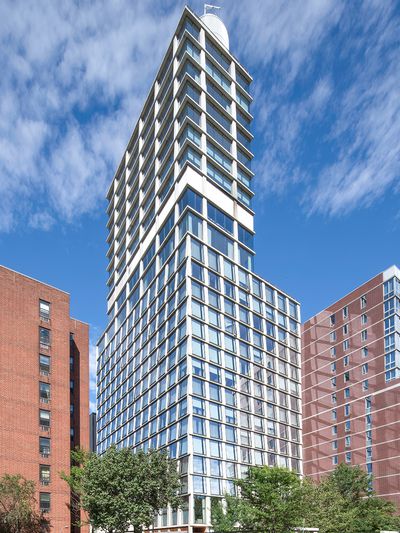215 Chrystie Street
215 Christie is in the Bowery, the quickly developing cultural and artistic quarter in the centre of Lower Manhattan, and is surrounded by a heterogeneous mixture of buildings that differ greatly in age, use, architectural quality as well as size and proportion.
The hotel occupies the largest part of the 28-storey building in Christie Street 215 and has 367 rooms. Eleven luxury owner-occupied apartments are located in the upper stories of the building.
The apartments are in a slim residential tower which stands on the more compact structure of the hotel. Every room in the dense row of hotel rooms has a large window which is framed by pillars and plates. The structure of the building follows the grid of these ceiling-high tilted window elements. This gives a depth to the facade on the outside and frees the interior of free-standing pillars. The structural skeleton of the building dominates the architecture of the building. The two geometries of the inclined pillars meet at the prominent corner of the building on Christie Street. This produces a sculptural corner column which becomes the visual anchor for the entire building.
Every second pillar is left out in the residential tower. This also makes the statics of the decreasing structural forces towards the upper end visible. This construction maximises the view and transparency in all storeys and the two last stories of the hotel, both with adjacent large terraces. The windows on all these storeys are vertical and recessed in the concrete skeleton, making them less reflective and less visible.
GU solution: Hardware for Projecting Top-Hung window with pneumatic springs
Leave no questions unanswered
Do you have questions about this object and the solutions used? If you need advice on project solutions by GU group, just get in touch.









