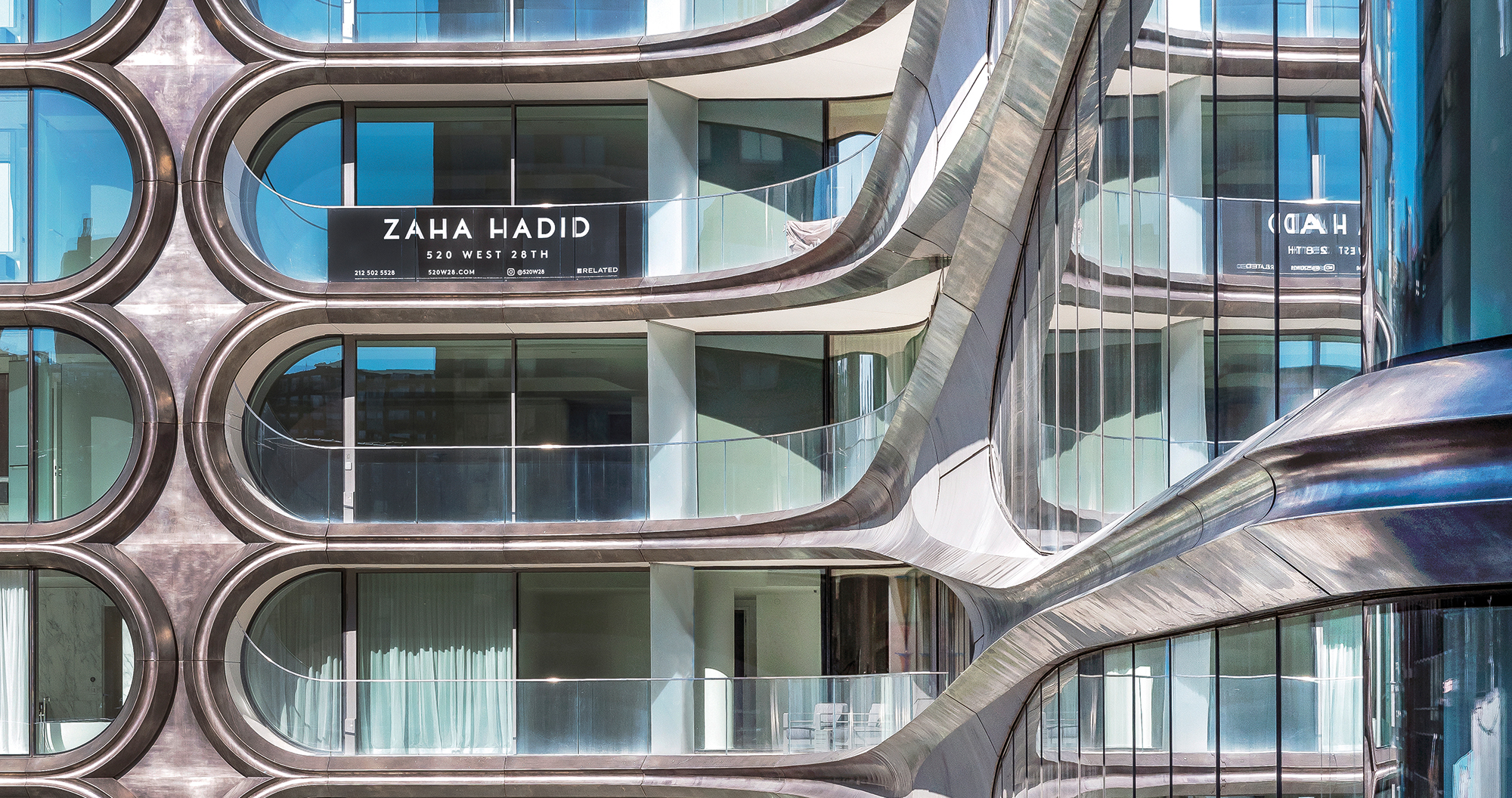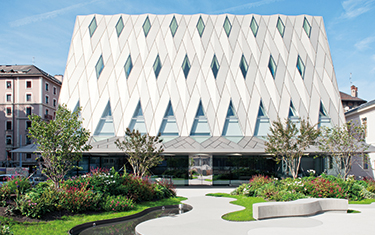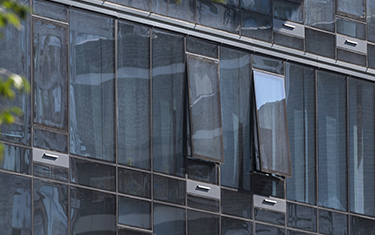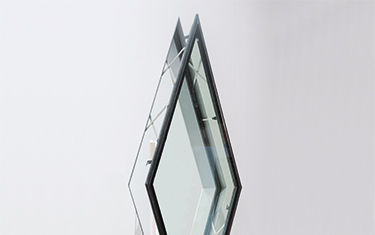New opening types and window shapes to cater for the special aesthetics of the facade
Planning – Development – Implementation: a one-stop service!
Modern, creative architecture places very high demands on the design and function of facades. Together with planners, system suppliers and fabricators, we develop and facilitate appropriate solutions.
With hardware for Projecting Top-Hung, Parallel-Projecting, Horizontal-Pivot or Side-Hung windows, as well as special designs based on individual customer specifications, it is possible to satisfy demands for new opening types and window shapes with unique aesthetic qualities.
As specialist in all opening types for the facade, Gretsch-Unitas has built up formidable technical expertise over many years in the development of innovative opening mechanisms and also verifies they safely and cost-effectively satisfy the applicable standards and regulations by carrying out functional tests at the in-house testing centre.
Our experts take project-related special parts developed exclusively for individual projects as innovative engineering work and combine them with elements from the tried-and-tested range of the GU group.
After all, individually designed facades incorporating Gretsch-Unitas technology are not just architecturally appealing, they also satisfy the highest of expectations with respect to functionality, ventilation, thermal insulation and burglar protection.
You can download the brochure here












