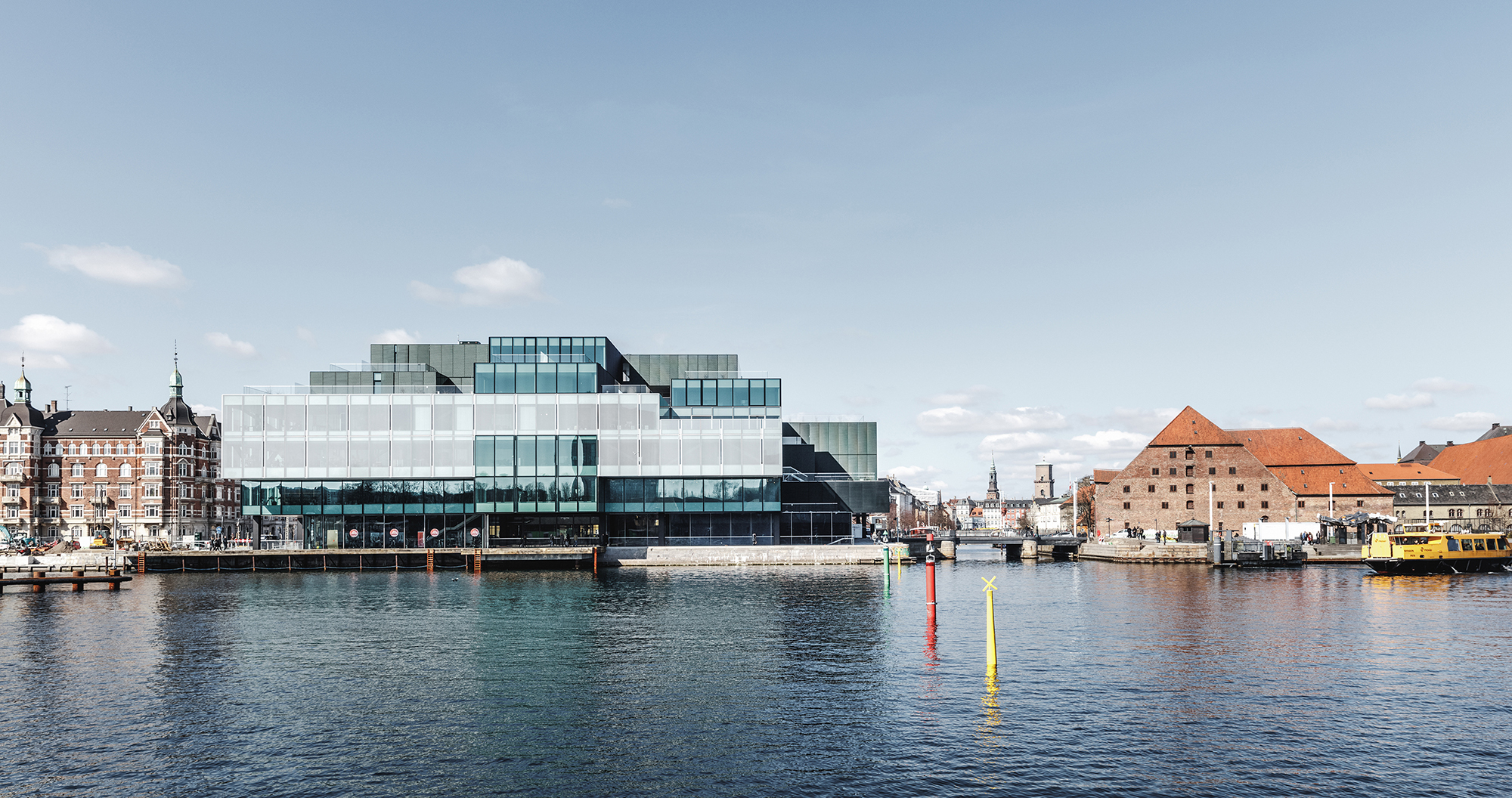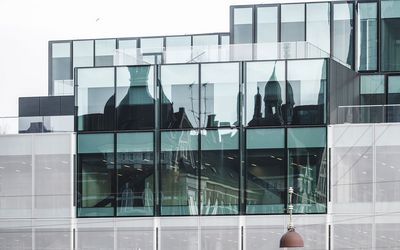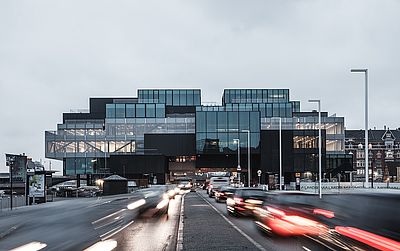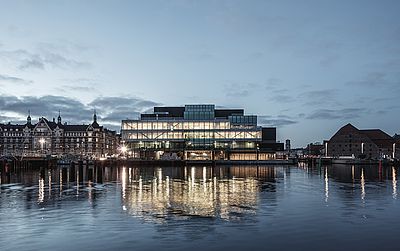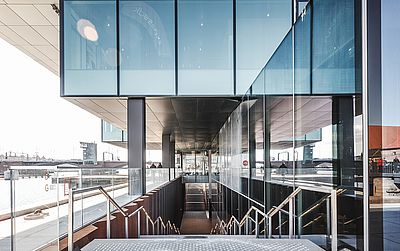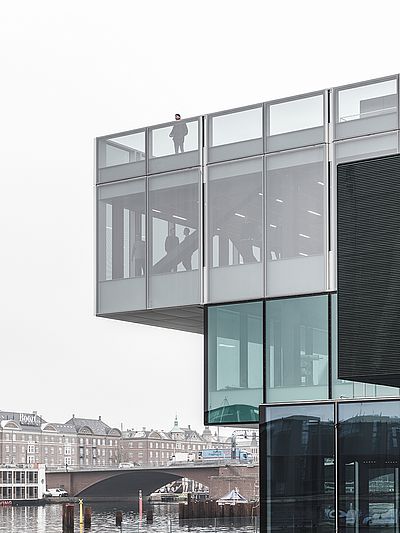BLOX
OMA, the studio of the Dutch architect Rem Koolhaas, designed the Blox. 27,000 square metres on five storeys above and below ground. The white and green frosted glass facade is non-transparent to the outside and forms interlocking geometries. An abundance of glass – in stark contrast to the surrounding historical old town district of Copenhagen with red clinker facades that are typical to Denmark.
The building is a mixture of architecture and design centre, workplaces in a network for urban renewal, rented apartments, children's playground, fitness studio, restaurants and fully automated underground car park. This is a building which is designed to reflect every aspect of urban living, explained the press officer of the DAC.
The motivation of the Realdania foundation, Denmarks biggest private investor and sponsor of the Blox "We want to breathe life into what up till now has been a lifeless place" has transformed the harbour from a deserted ship mooring point to an inner city experience.
The building was built over the busiest access road in Copenhagen. For this reason, increased noise protection was one of the special requirements defined for the glazing and windows. Gretsch-Unitas developed Parallel-Projecting hardware for the 2110 x 4280 mm, 750 kg windows. The solution developed was special hardware for Parallel-Projecting windows with six Y-stays. The windows’ opening mechanism is motor-driven by chain drives and two locks (up to 600 N) with a travel stroke of 120 mm. This achieves a clear cross-section of 65 mm. The hardware components on the sash and frame profile are connected by a piece of back cladding adapted to suit the weight. The drives are supplied by a specially developed bespoke controller and are operated using dead man’s switches. The bespoke controller, which includes a relay and power supply unit, is designed so that the fabricator would easily be able to wire all components independently. The durability test was performed on the customer’s premises (in the workshop), with Gretsch-Unitas providing all the testing equipment and supervising and monitoring the tests. To enable the system test to be performed, the exit devices were provided by system suppliers.
Everything from a single source: Specialised in every method of facade opening and renowned for their innovative engineering skills, Gretsch-Unitas combine standard elements from their established product range with project-specific components that are designed according to individual customer specifications. GU supports customers from technical planning and design, to testing, right through to project implementation all over the world.
GU solution: Parallel-Projecting windows weighing up to 750 kg, specially designed stays and chain drives
Leave no questions unanswered
Do you have questions about this object and the solutions used? If you need advice on project solutions by GU group, just get in touch.




