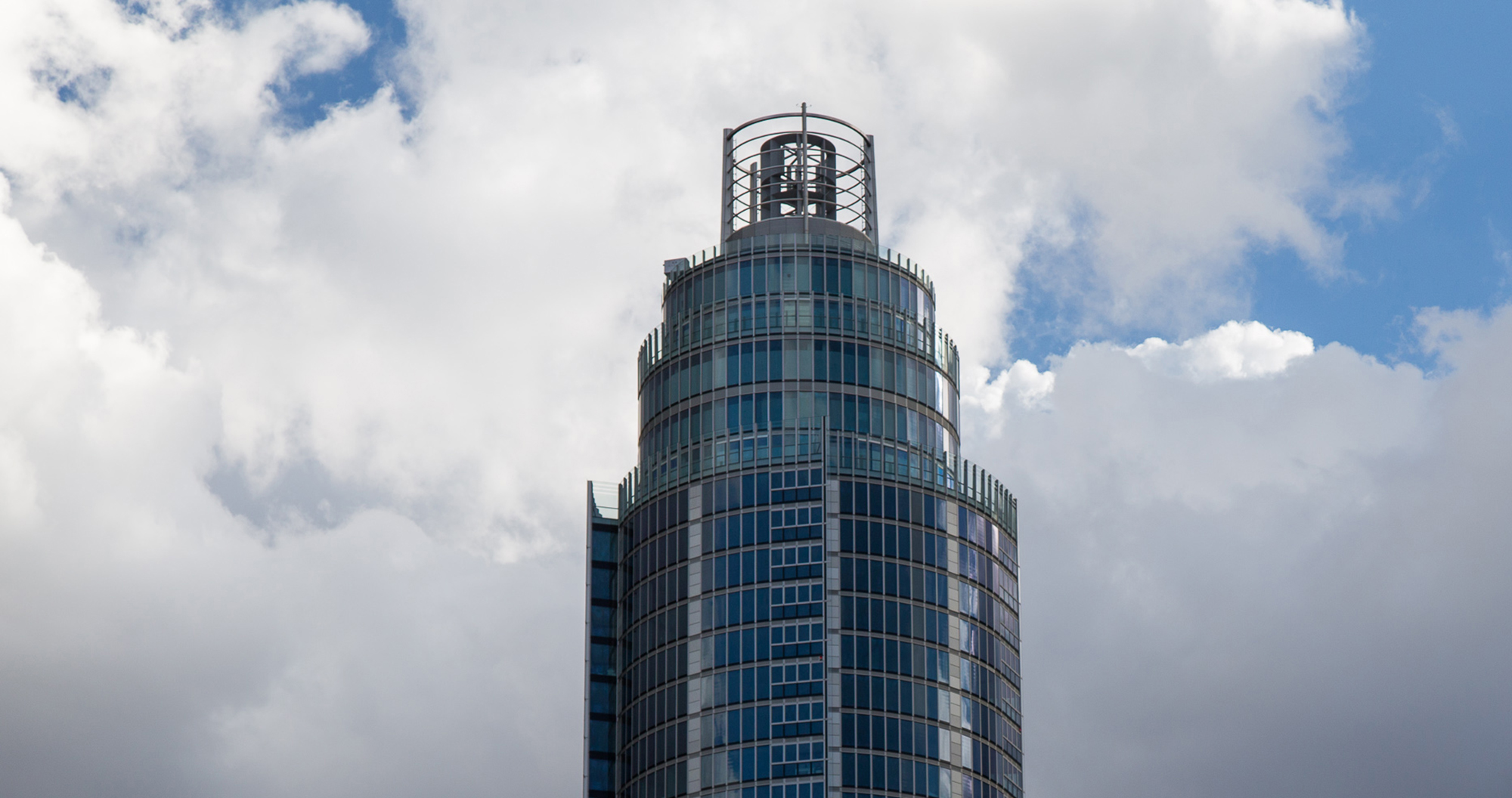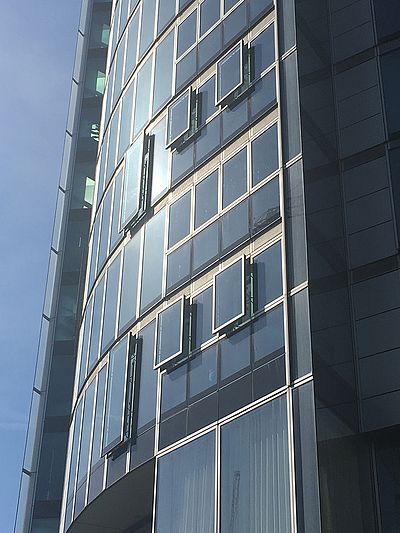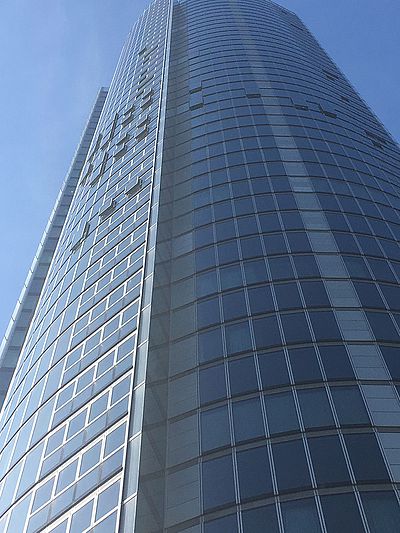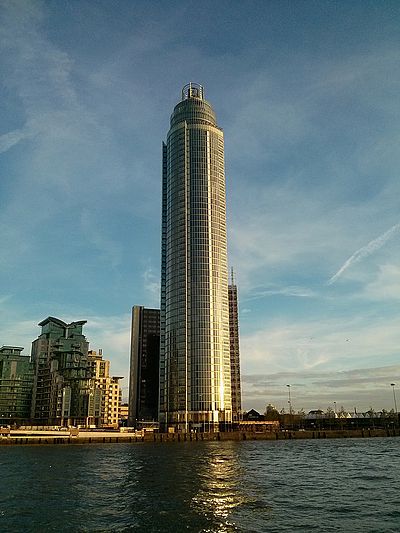St George Wharf Tower
Each storey of the cylindrical structure of the tower contains five apartments which extend outwards from a central core in a radiating fashion. There are 223 apartments in total. It is one of the highest apartment buildings in Europe and the tallest inhabited tower in London. The floor plan was based on a unique concept and typically contains five apartments per storey whose party walls radiate outwards from the central core. So-called 'gardens in the sky' offer inhabitants a semi-outdoor space which contrasts with the pure circular geometry of the floor plan, incorporating floor-to-ceiling glazing systems that offer breathtaking panoramic views of London.
Despite its extensively glazed appearance, the building uses significantly less energy than a conventional high-rise building. An ingenious, rear-ventilated hollow facade with Parallel-Projecting windows in all inhabitable rooms reduces dependency on the air-conditioning system and achieves significant savings in CO2emissions throughout the entire service life of the building. Renewable energy sources are also used. The structure is crowned by a 10 metre high wind turbine with vertical axis which generates 27,000 kWh of energy every year and powers the lighting in the communal zones. A heat pump provides the heating. The triple glazing minimises heat losses in the winter and overheating in the summer.
GU solution: Parallel-Projecting windows
Leave no questions unanswered
Do you have questions about this object and the solutions used? If you need advice on project solutions by GU group, just get in touch.









