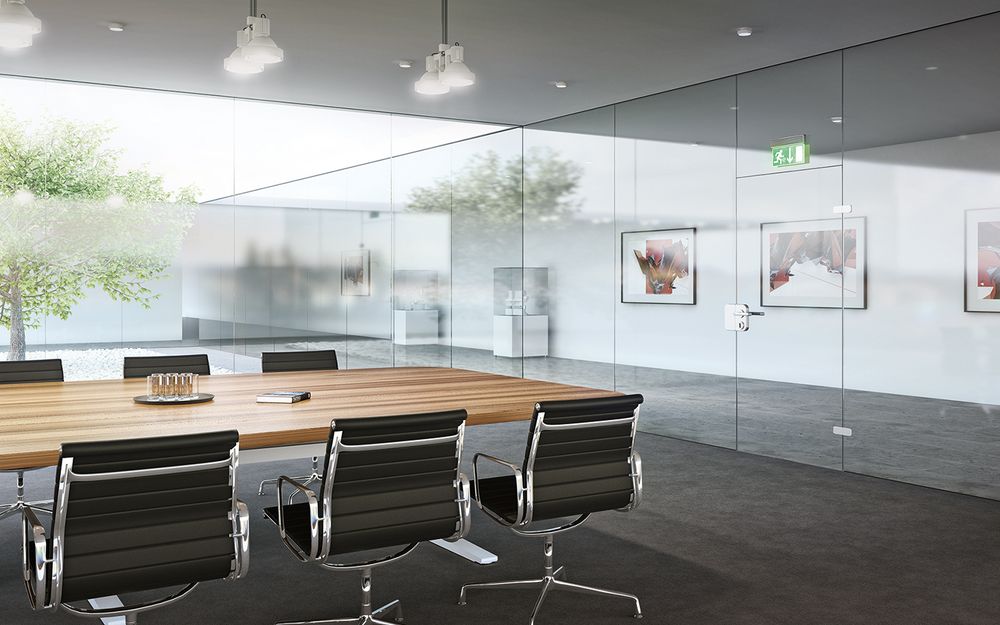Glass partitions create light-flooded rooms and elegant room layouts
Adapting workplaces to different uses with office partition walls or improving noise, hygiene and privacy protection in offices often leads to dark and cramped solutions.
Glass partitions can be used to divide rooms transparently. They open, divide and separate rooms according to the desired use and design options.
Doors and walls made of glass give rooms transparency and width, and allow the use of natural daylight. Modern glass partition walls can also be retrofitted - this allows even large rooms to be divided into functional units such as offices, meeting rooms and recreation areas. The modular design allows the use of different functional elements. Fixed panels can be supplemented by turning and stop or sliding elements to allow individual use.
Whether as office partitions, shop-in-shop solutions for shop fitting or as room dividers in public facilities, hotels or as room partitions in private buildings: the glass systems are design highlights and fit into any architecture.
Flexible and barrier-free – manual sliding glass walls
Manual sliding glass walls offer the possibility to use rooms flexibly. To open and close, the individual glass segments are moved manually in the sliding profile. High-quality, ball-bearing mounted running drives guarantee easy handling, even for elements without floor guides. The threshold-free construction allows comfortable and barrier-free access when the element is open.
Maximum comfort – automatically driven partition walls
Transparent, compact and space-saving solutions can be implemented in the best possible way with automatically driven glass partitions. Due to the low installation height of the running track, flush-floor installation is possible almost everywhere. In this way, individual room concepts can be implemented, and large façade elements can also be comfortably used by the user.





