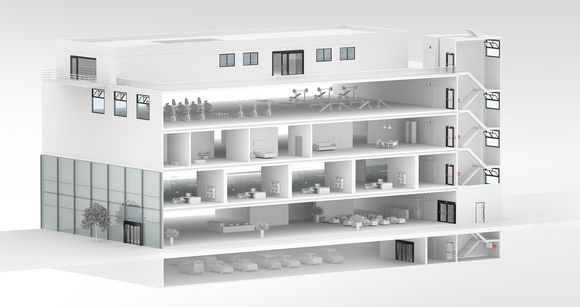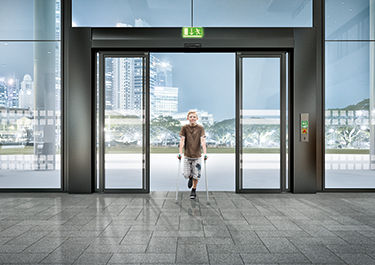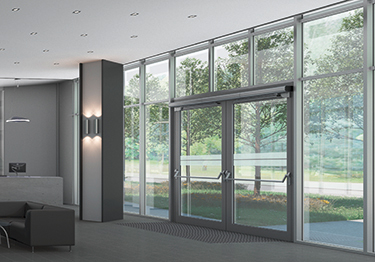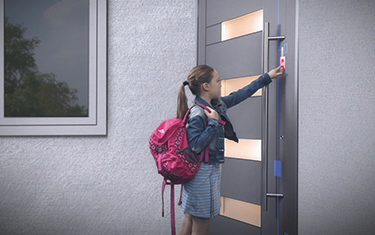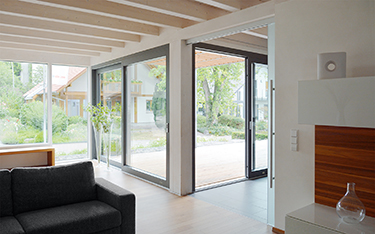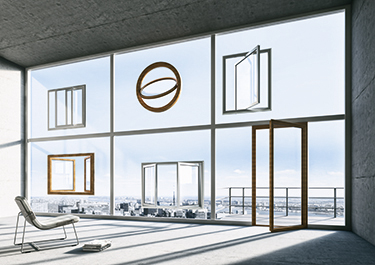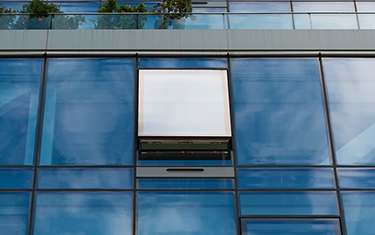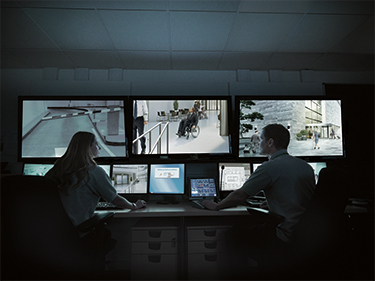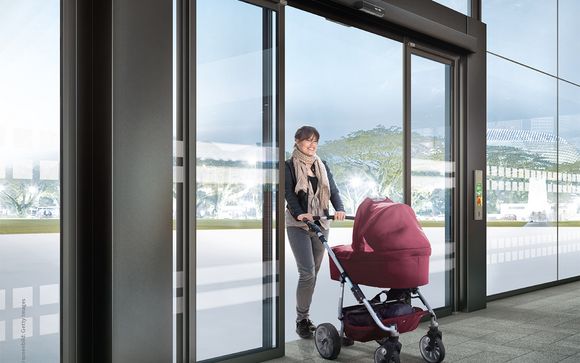Paving the way for the future
Barrier-free construction and barrier-free architecture make life more comfortable and convenient for everybody. After all, accessibility also benefits people whose mobility is only temporarily restricted, such as parents with pushchairs or small children, people transporting bulky purchases or luggage, or people walking with crutches. Whoever takes the requirements for accessibility into account in the design from the outset when planning a building is sure to find solutions that are cost effective or even have no impact on cost whatsoever. This means a sustainable investment for builders.
As movable and functional construction elements for barrier-free living, windows and doors have a special significance because they are used almost every day. Correct planning and application is decisive for security, function and cost-effectiveness. The service offering of the GU group therefore includes expert one-to-one advice, free online support and a comprehensive programme of technical seminars. This makes they day-to-day work of architects and planners easier.
The GU group regards barrier-free construction as sustainable construction. This ensures accessibility and comfort for every building user. By collaborating closely with architects, planners and developers, all-encompassing solutions that are tailored to the target groups and protection objectives can be found. In this case, comfortable operation goes hand in hand with appropriate aesthetics – an important basis for safeguarding the value of the building in the long term.
In order to offer all building users outstanding comfort, all components must be mutually coordinated work reliably. This is why the GU group offers one-stop system solutions – from the door threshold through to the central building management system, from window hardware through to automated facade control systems.
We offer you the following services





